Our Remodeling Process in Atlanta, GA
From first call to final walkthrough, we make remodeling feel simple, clear, and collaborative
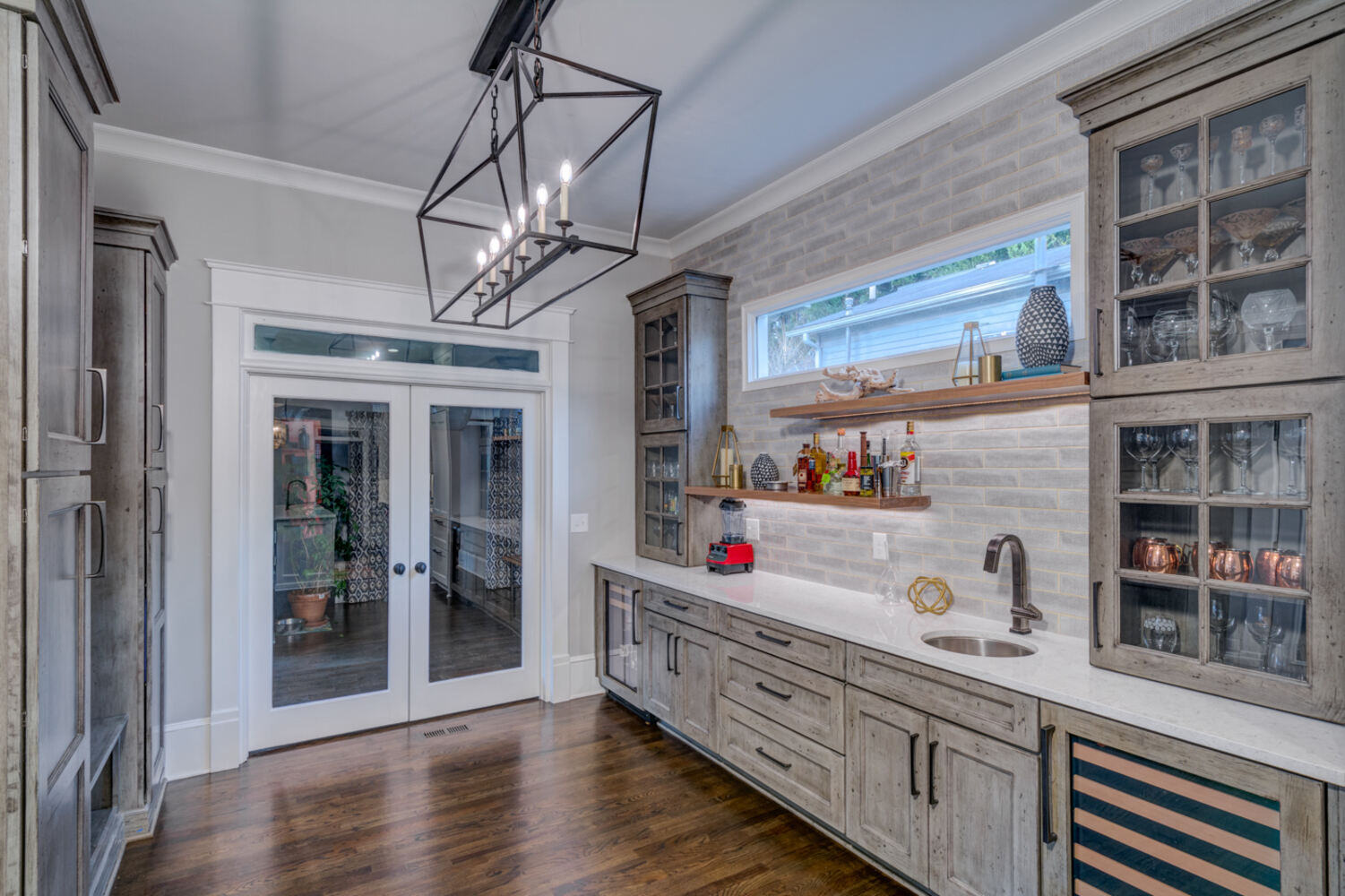
A Proven Path to Exceptional Results
We get it — remodeling can be overwhelming. That’s why we’ve designed a process that removes the guesswork and puts you at ease from day one. At Silver Oak Remodel, we manage every detail from design to construction so you can focus on what matters most: creating a home that works beautifully for you and your family.
With clear communication, thoughtful planning, and a commitment to craftsmanship, our process ensures your project runs smoothly, stays on budget, and ends with a space you’ll love for years to come.
Our Design-Build Process
Explore
Reach Out
Email or call us to start your journey. Our trained consultant will discuss your project and answer any questions you may have. If during the conversation it looks like you could benefit from our services, we will schedule an initial consultation in which a Project Developer will meet with you in your home or in the showroom depending on your project requirements.
Research
A great design is a collaborative effort where your ideas are married with our ideas and experience to create the perfect space. Before your initial consultation, please begin formulating your wish list and ideas by looking for pictures that capture your style. We want to know what your vision is for the space.
Optional Showroom Visit
Some clients prefer to visit our showroom first before we come out to the house. Other clients want to start in their home so we can see the space first before advising.
Initial Consultation
Your remodeling experience is our top priority, and our process is designed to ensure a smooth, transparent, and efficient journey from start to finish. Here’s what you can expect:
Initial Consultation: Laying the Foundation for Your Dream Space
We start by getting to know your vision for the remodel:
- Discovery: We’ll identify any specific challenges or “pain points” in your home. Whether you need more functional space, are accommodating a growing family, or want to refresh your home’s style, we focus on your lifestyle and long-term goals.
- Timeline: Together, we’ll discuss your ideal completion date and discuss a realistic pre-construction schedule that highlights critical milestones.
- Scope of Work: You’ll share your list of wants and needs, and we’ll help prioritize the features and elements that will bring your vision to life.
- Budget: We’ll develop a budget that aligns with your goals and provide clear, transparent information on potential costs to help guide your decisions.
- Preliminary Measurements: To develop an accurate initial estimate, we’ll take key measurements of your space and capture reference photos. If needed, we can schedule a follow-up visit to gather any additional details.
Follow-Up: Clear Communication & Next Steps
After our initial consultation, you’ll receive a follow-up email that will include:
- A summary of key points discussed during the meeting.
- A breakdown of the next steps in the pre-construction process.
Project Development Phase
Design Concept & Initial Estimate: Bringing Your Vision to Life
Once the foundation is set, we move into the pre-design phase by sharing with you:
- A schematic that reflects both the current space and your desired improvements.
- An initial estimate, offering a clear understanding of the potential costs.
- A timeline for preconstruction and visuals from similar projects to give you a sense of what to expect.
Retainer Agreement
Retainer Documents: The Journey Begins
When you're ready to move forward, we’ll send you:
- A retainer agreement to secure your project in our pre-construction schedule, based on the specific requirements of your project.
These documents will be sent electronically, making it easy for you to review and approve from the comfort of your home.
This entire process is designed to ensure you feel confident and at ease every step of the way, as we work together to bring your vision to life.
Design Phase
The final design development for you project is a collaborative effort between you, your Project Developer and the Design Team. It begins with a discussion of the changes and alterations to the preliminary plan. Design elements, both functional and aesthetic, are fine tuned. With this list of changes and alterations, our in-house CAD designers create the first set of plan revisions. These plans are presented to you for review. If further alterations are requested, a 2nd set of revisions are made and presented for review. There are no additional design charges through the 2nd set of revisions. While rarely required, if further revisions are requested, there is an hourly charge for the 3rd and subsequent revisions. If new appliances are required for the project, you will be given a list of items needed and the sizes once the final design is agreed to.
Final Design
We meet to finalize a set of construction documents that layout every aspect of your project.
Pre-Construction Meeting
Team
A team of people will be working with you to ensure a great service. Each person has a responsibility on your project and roles are clearly defined. Together they aim to deliver a high level of customer service and a superior remodel experience. Every project has a Project Developer, Designer, Project Manager, Account Manager (Accounting), and Customer Service Rep. We also assign a project supervisor/superintendent to ensure that large projects are done right at every stage. You will have 4-5 team members devoted to your job. At the Pre-Construction meeting we will review who your team members are and what they do.
Measurements
Our field technicians will confirm all measurements taken by the Project Developer.
Schedule
At the meeting we will give you an estimated time of construction for the project. Before a start date can be established you will need to finalize your finishes and material selections so we can check lead times. After confirming lead times we will coordinator all trades, develop a timeline and give you a start and completion date. We will plan around any major life events that are upcoming or deadlines you have. We will be realistic and upfront about the time the project will take to complete.
Finalize Construction Documents
Finalize Construction Documents
Following the Pre-construction Meeting, your Project Developer will schedule a meeting at our showroom to finalize construction plans, material selections and finishes. If you are providing fixtures, you will be given a list of items needed for the project. If we are providing fixtures and a larger selection then we offer at our showroom is desired, appointments at our fixture partner showrooms will be scheduled. If new appliances are part of your project, we will need to confirm model numbers and lead times at this meeting.
Schedule
A selection sheet is turned in and our Project Support will check lead times on specialty materials. At this point we will schedule your start date.
Construction
Site Prep
This is something we take seriously. A large percentage of our clients are living in their home during construction. The construction area is usually only a percentage of the total area of the home. So our goal is to keep our foot print small. We do this by protecting surfaces and using dust control measures.
Construction
The areas we work in are in the heart of the home. They are used in your everyday life and you will not have access or use of these spaces for 4-20 weeks. We will tell you what to prepare for and communicate on a daily basis. Since our company takes you from design through construction miscommunication and delays are limited.

Showroom &
Selection Center
3605 Presidential Pkwy
Suite A, Atlanta, GA 30340
Conveniently located inside the perimeter near Spaghetti Junction our showroom will give you options and ideas for your kitchen and bathrooms. You are not just making selections from catalogs and internet sites. We have, on display, a full selection of cabinets, countertops and tile. Come be inspired by complete kitchen, shower and tub displays.
We carry both unique, one of a kind products as well as traditional options. Everything you need to give your space the personal flare and feel you are wanting to achieve as well as standard offerings for a more traditional feel. We are constantly adding and changing our showroom so if there is something you don’t see in most cases, we can get it.
Set up an appointment with one of our in-house designers or stop by Monday – Saturday to gather ideas.
Frequently Asked Remodeling Questions
- How much will this cost?expand_more
-
Defining a budget is the responsible way to start a renovation. You might have already set a budget or you might need our help forecasting a budget. Our goal is to provide the best value for the money when investing in your home. We will be upfront on evaluating if you can get what you want within budget or if you need to scale back the scope of work.
We present the total price of your project before a deposit is made. Additionally, we provide an itemized quote of each phase of construction that includes materials. The price of a newly renovated kitchen or bath with the same layout and scope of work can change as much as 35% with material selections— same amount of work just different material. This is where the expertise of our Project Developers and CAD Designers is most valuable. We present materials for every price point. We value engineer every job so that you get the desired look and design within your budget.
- Is there any cost for the initial consultation or to set up an appointment?expand_more
- There is no charge for the first meeting or to set up an appointment. We want to walk your space, review your project, and go over ideas to see if we are the best fit for your job.
- Why use a design/build remodeling company?expand_more
-
As a design-build company, we handle everything in-house—from design and materials to construction—so you don’t need to hire outside designers or source products yourself. For large additions, we collaborate with a trusted architectural partner, but most projects are fully managed by our team from start to finish. This streamlined approach saves you time, lowers costs, and gives you a clear understanding of your final budget early in the process.
We design with your budget in mind, and while our design work isn’t free, it’s built into your overall project cost. After a free consultation, we collect a small project development fee—credited back in your contract—which covers your preliminary plans and pricing so you can make an informed decision about moving forward.
- When can you start and how long will it take?expand_more
-
There is no easy way to answer this question because every project is customized. The space, site conditions, client preferences, design, and materials are all variables that impact the project timeline. We cannot answer that question until we go over all these details. We have provided our general guidelines below but these vary depending on the scope of project.
Preliminary Design Phase: 2-4 weeks
Pre-Construction Planning Phase: 2-5 weeks
Average Project Construction Phase: 3-8 weeks
Major Construction Phase: 10-16 weeks
- What type of projects do you work on?expand_more
- We specialize in complete kitchen, bathroom, and basement remodeling as well as construction of additions. We do not offer handyman or repair services.
Our Awards & Associations

National Association of the Remodeling Industry

Best of Houzz
2017 - 2022

Qualified Remodeler
Top 500

Remodeling Magazine
Top Remodeler in the Nation
Remodeling 550 List
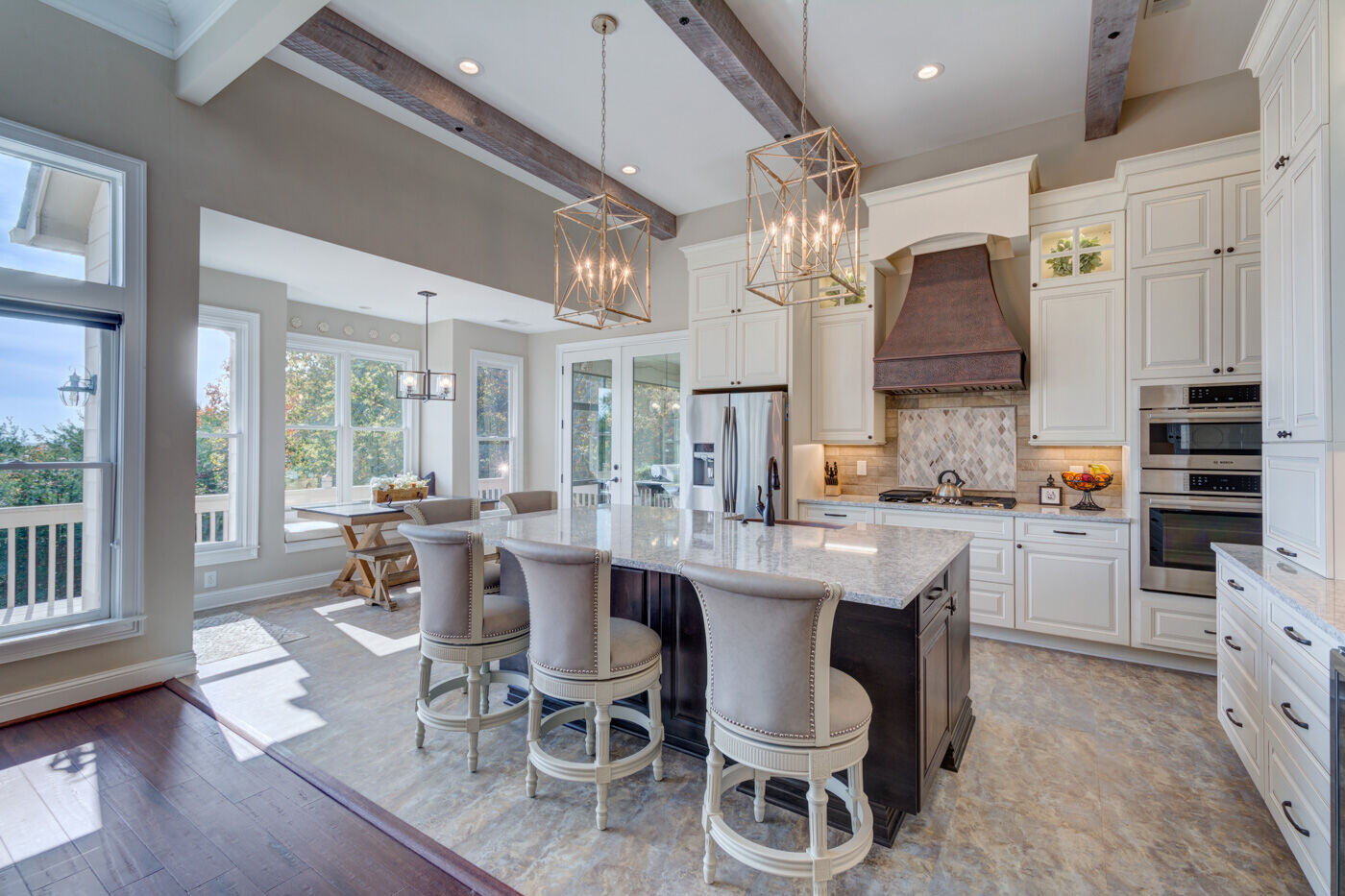
What Our Clients Think
"Silver Oak did a wonderful job with our kitchen/dining remodel from start to finish. They were respectful of our living space, kept the work area clean and tidy, finished within the expected time frame, and the end product was amazing. I highly recommend."
Leslie A Priest
Kitchen/Dining Remodel
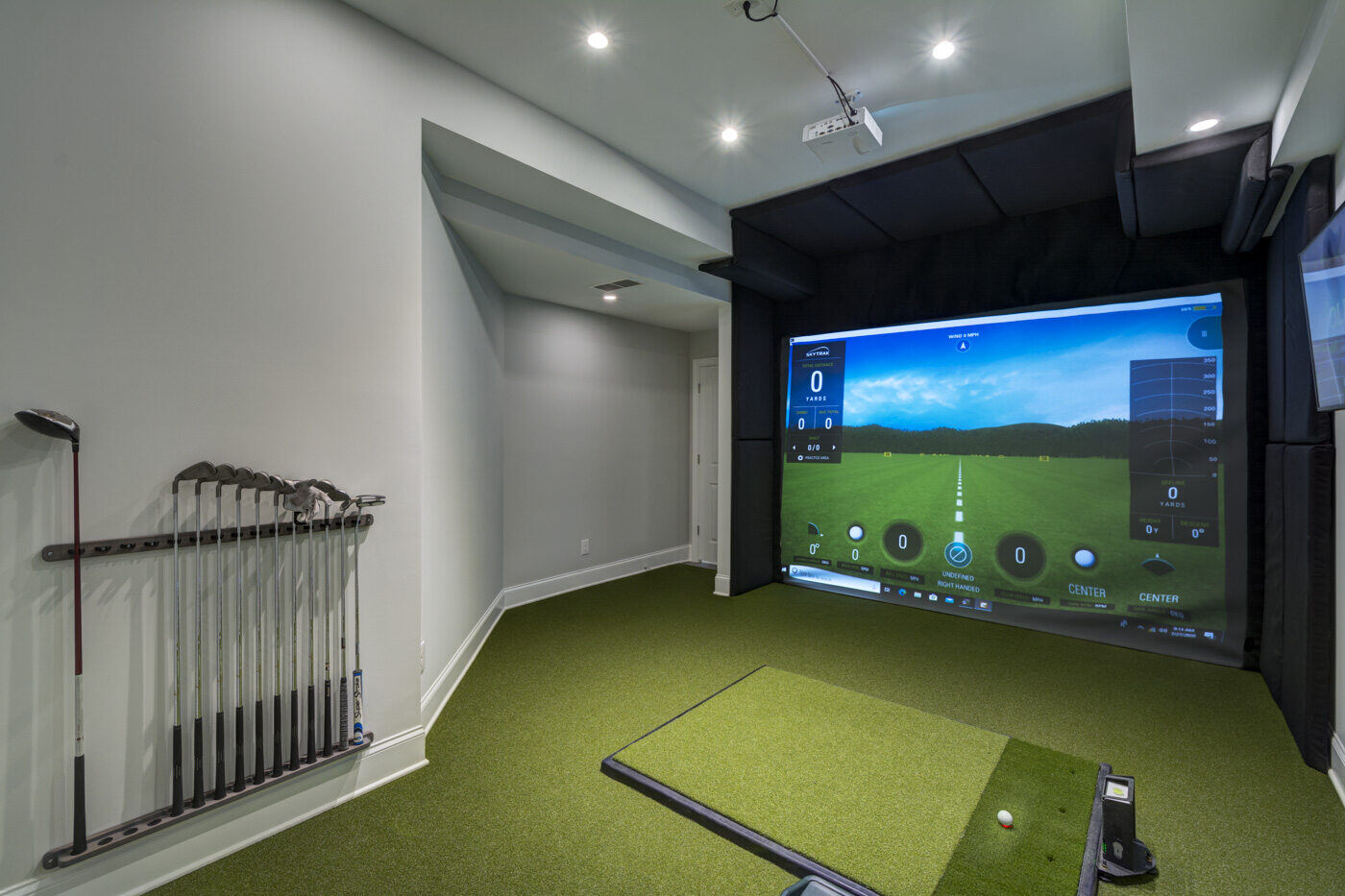
What Our Clients Think
"We hired Silver Oak to finish our basement and could not have been more pleased. We wanted to do some unique things, such as raise the ceiling to accommodate a golf simulator and building a wine cellar. The team at Silver Oak did a great job figuring out how to make it all possible and made sure to address any concerns along the way. Overall, we are extremely pleased with how our project turned out!"
Matt Gunter
Basement Remodel
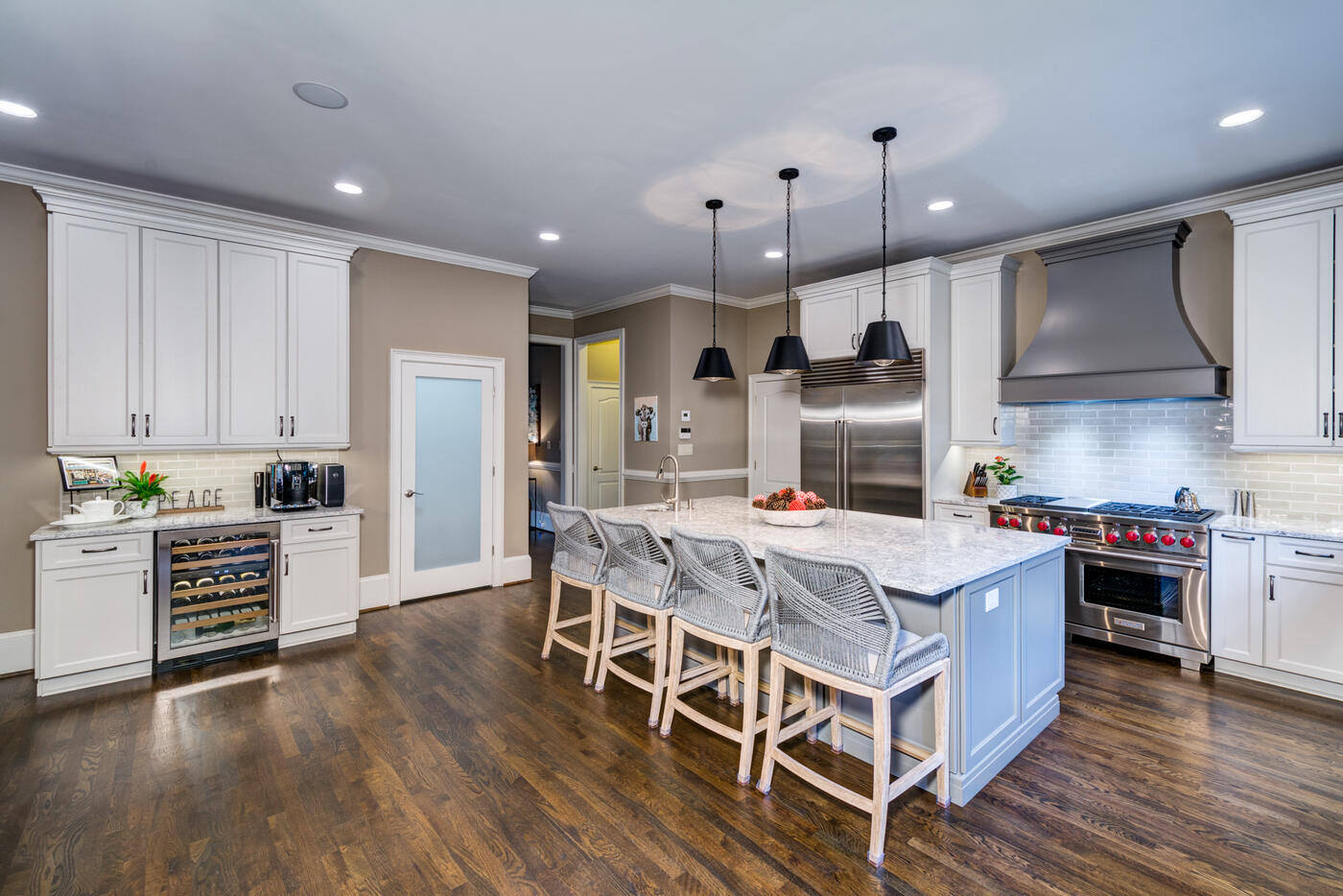
What Our Clients Think
"Kitchen renovations are always inconvenient; however, Silver Oak made it as seem less as possible! From initial planning phase through to completion everything went smooth. Everyone involved was professional. Always arriving on the scheduled day, on time and cleaning up after each visit. The app helped me know what to expect each day. I absolutely LOVE my new kitchen! Thank you Silver Oak, Kerry Hembree, Don Hildko and everyone involved in our project!"
Katherine Malone
Kitchen Remodel
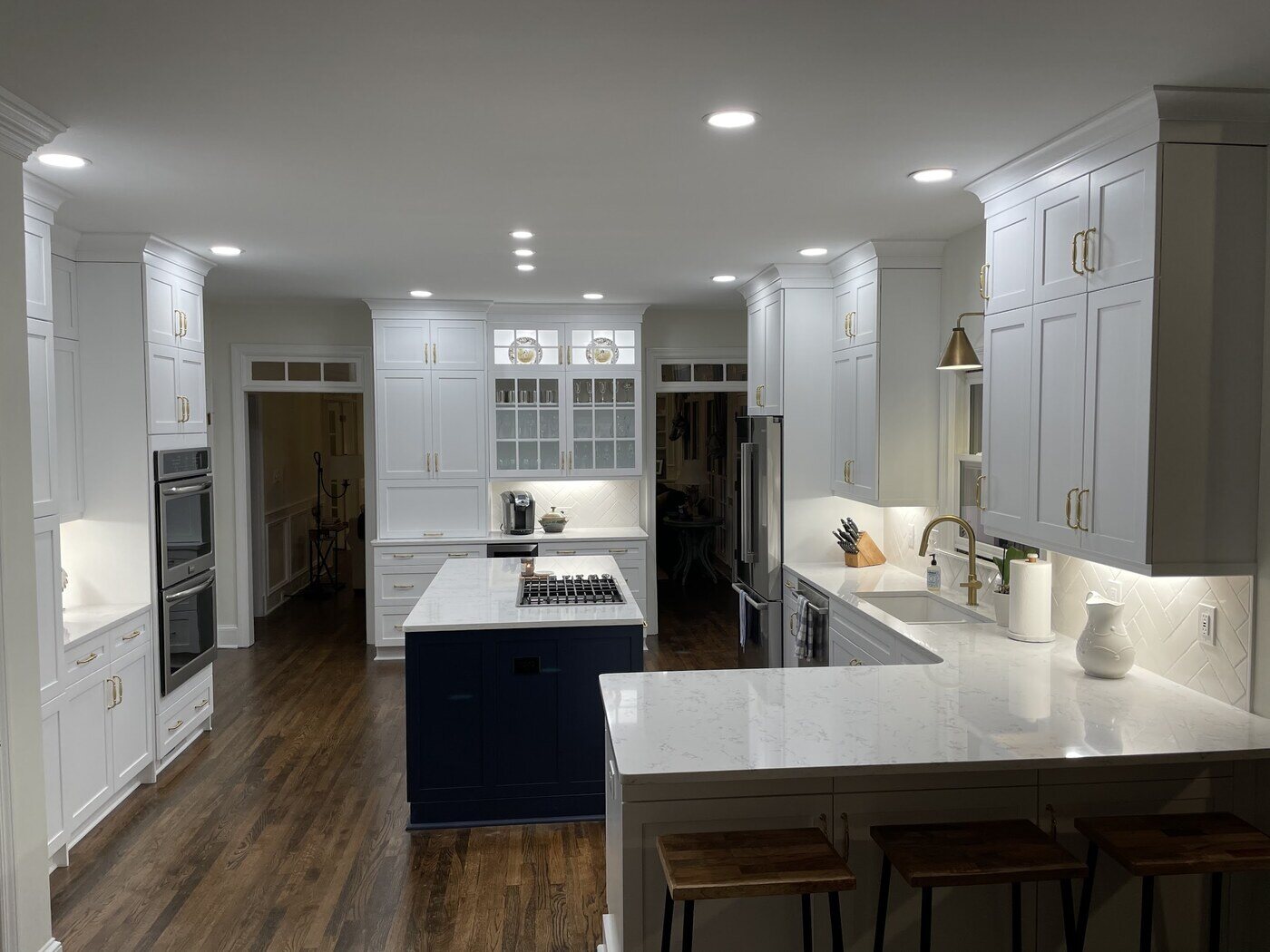
What Our Clients Think
"We had a fantastic experience with Silver Oak. From the very beginning the entire team was professional and made sure that our goals were accomplished. We love how our kitchen remodel turned out and will absolutely be reaching back out to them for all of our future remodeling needs!"
Rob Marsh
Kitchen Remodel
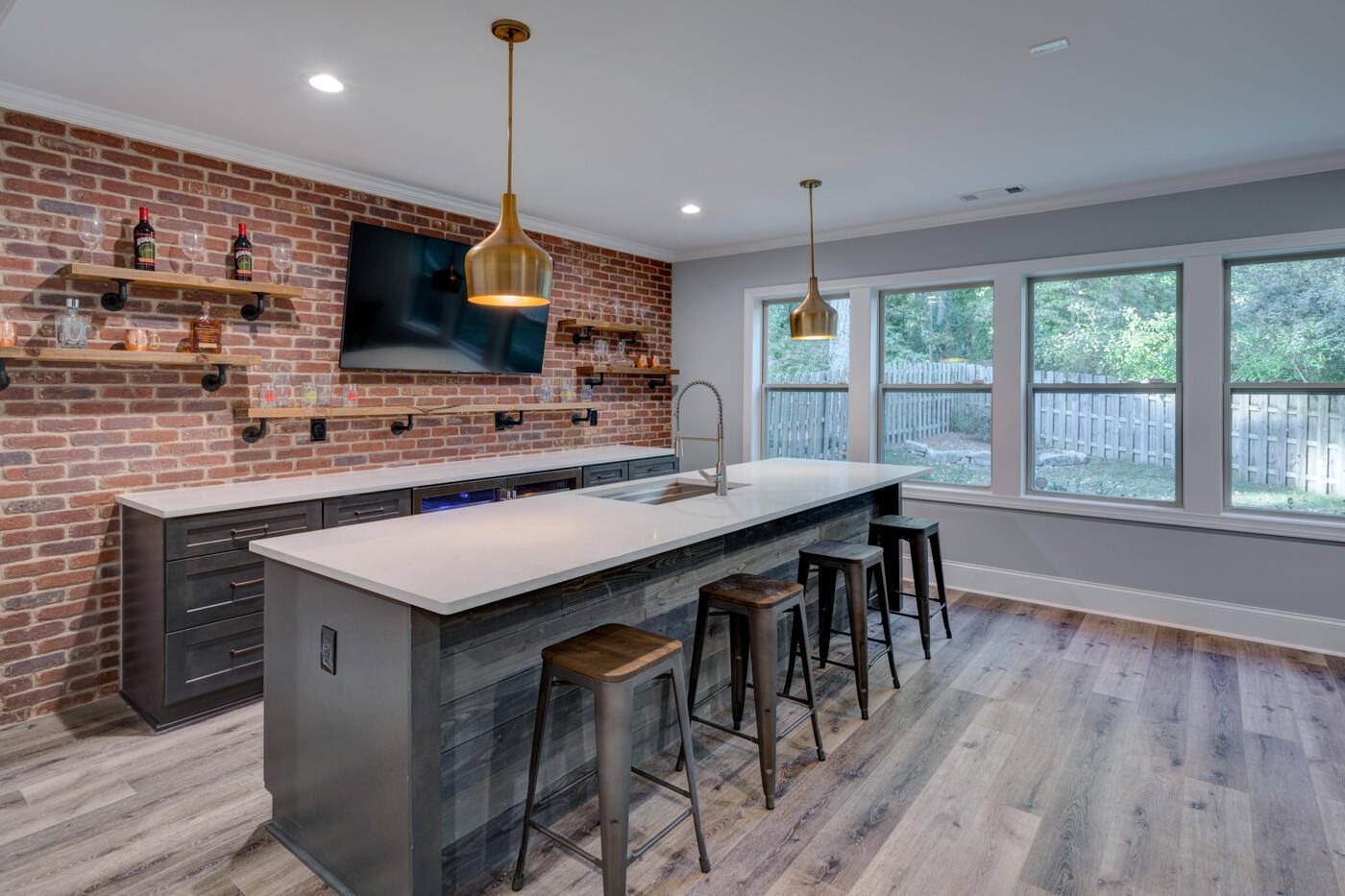
What Our Clients Think
"We would highly recommend Silver Oak. Their staff is amazing and always quick to respond. They made our renovation process seamless and we could not be happier with the results. They were always upfront with budget and timeline and we felt so comfortable working with them!"
Kristen Elliott
Basement Remodel
Ready to Remodel with Confidence?
Let’s Talk About What’s Possible
Whether you're still exploring ideas or ready to get started, we’re here to guide you through every step of the process.
Reach out today and let’s turn your vision into a plan.
