Finsbury Road Basement Remodel in Roswell
This all-brick house is located in a great neighborhood in Roswell. This home was perfect when our clients moved in but as their family grew, they no longer had the rooms and space they needed. With limited options of adding an addition they looked at the basement. The basement had the square footage they needed but was only partially finished when the house was built in the 1980’s.
Silver Oak started with what the client needed from a newly renovated space. What does the next 10 years look like.
Project
Location
Project Goals
- Additional Living Space
- Flexibility for Guests
- Entertainment Area
Length of Project
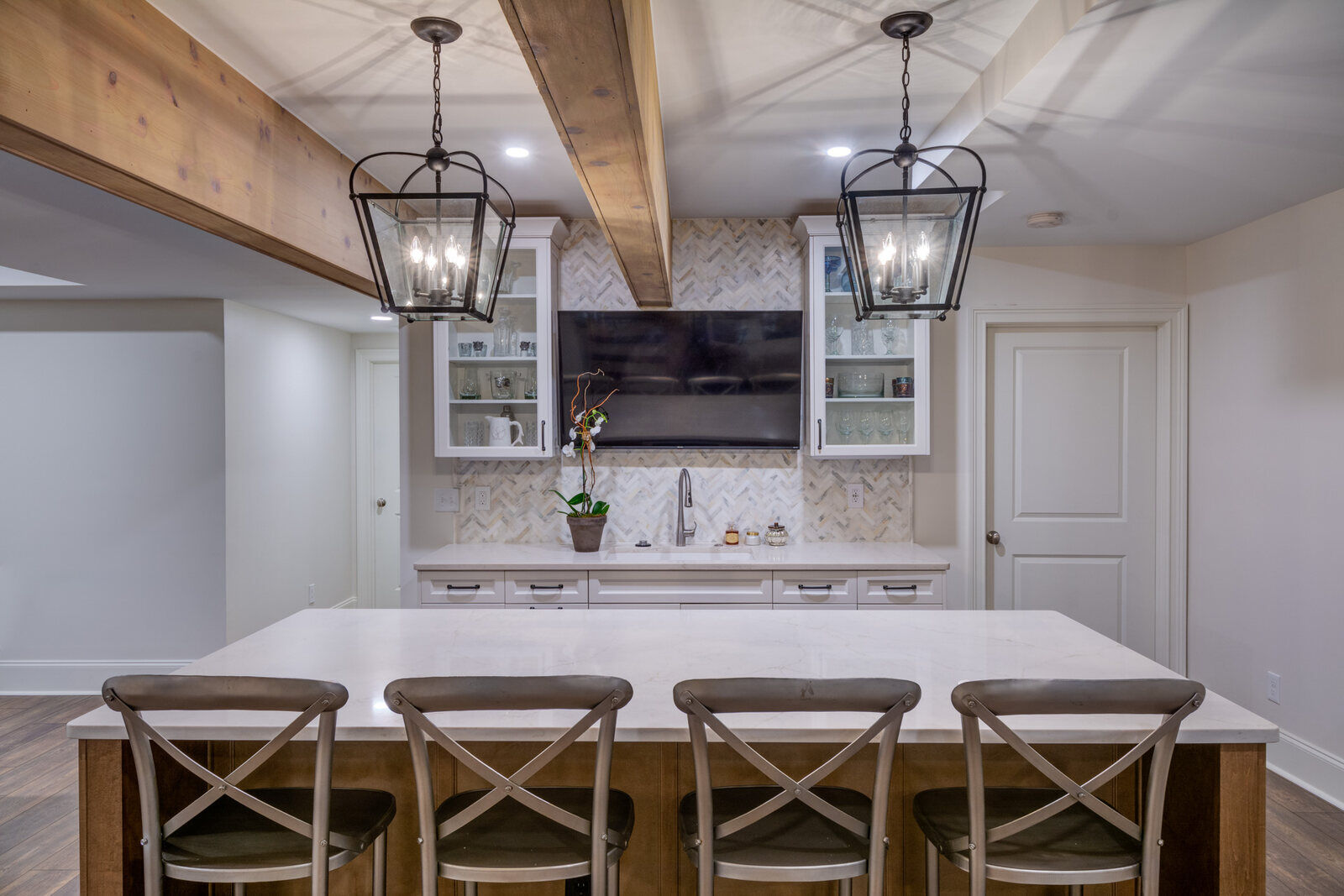
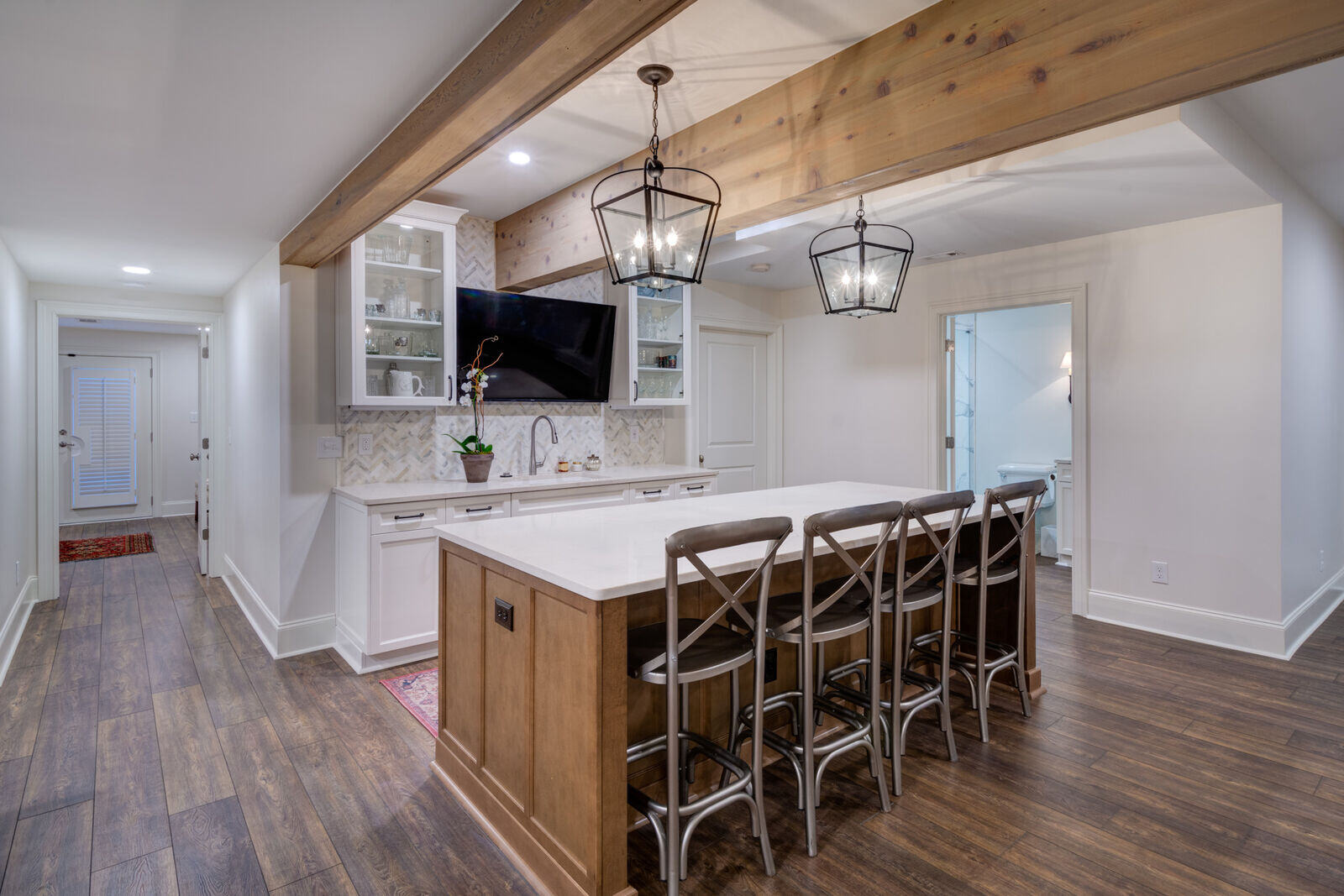
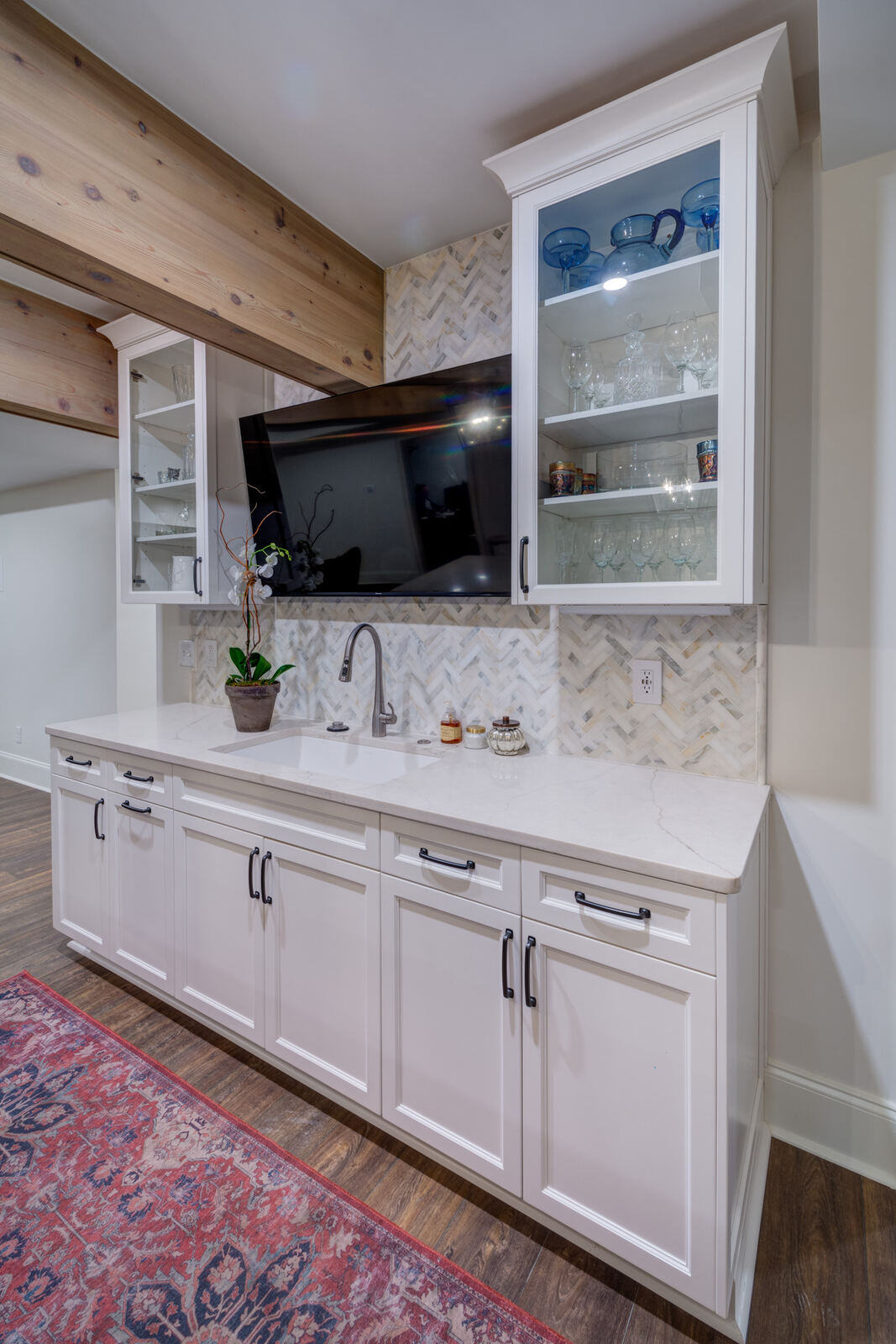
The wish list for the basement
Additional Living Space: With three children, the family knew they needed extra space for activities, especially as the children grow older and their interests diversify. A finished basement could serve as a playroom, a study area, and give them additional bedrooms.
Storage Needs: They knew the basement would become a default storage area. They didn’t want to lose the storage room they already had, so they needed to organize and optimize the storage space, making it more accessible and efficient for storing seasonal items, sports equipment, and other items.
Entertainment Area: As children get older, they are going to want a place to get away. This can go for the adults as well. When entertaining or hosting, the basement needed to be able to serve all types of parties or gatherings. A renovated basement can be designed to accommodate these activities, with comfortable seating, a TV or projector screen, and possibly even a small kitchenette for snacks.
Home Office: The husband works from home and was already using the basement as a work area. An office was essential in the new plan for the space. Having a quiet, organized, and peaceful environment was critical in the design.
Flexibility for Guests: A finished basement with a comfortable guest bedroom and bathroom to provide privacy and space for visiting relatives or friends, enhancing hospitality without overcrowding the main living areas.
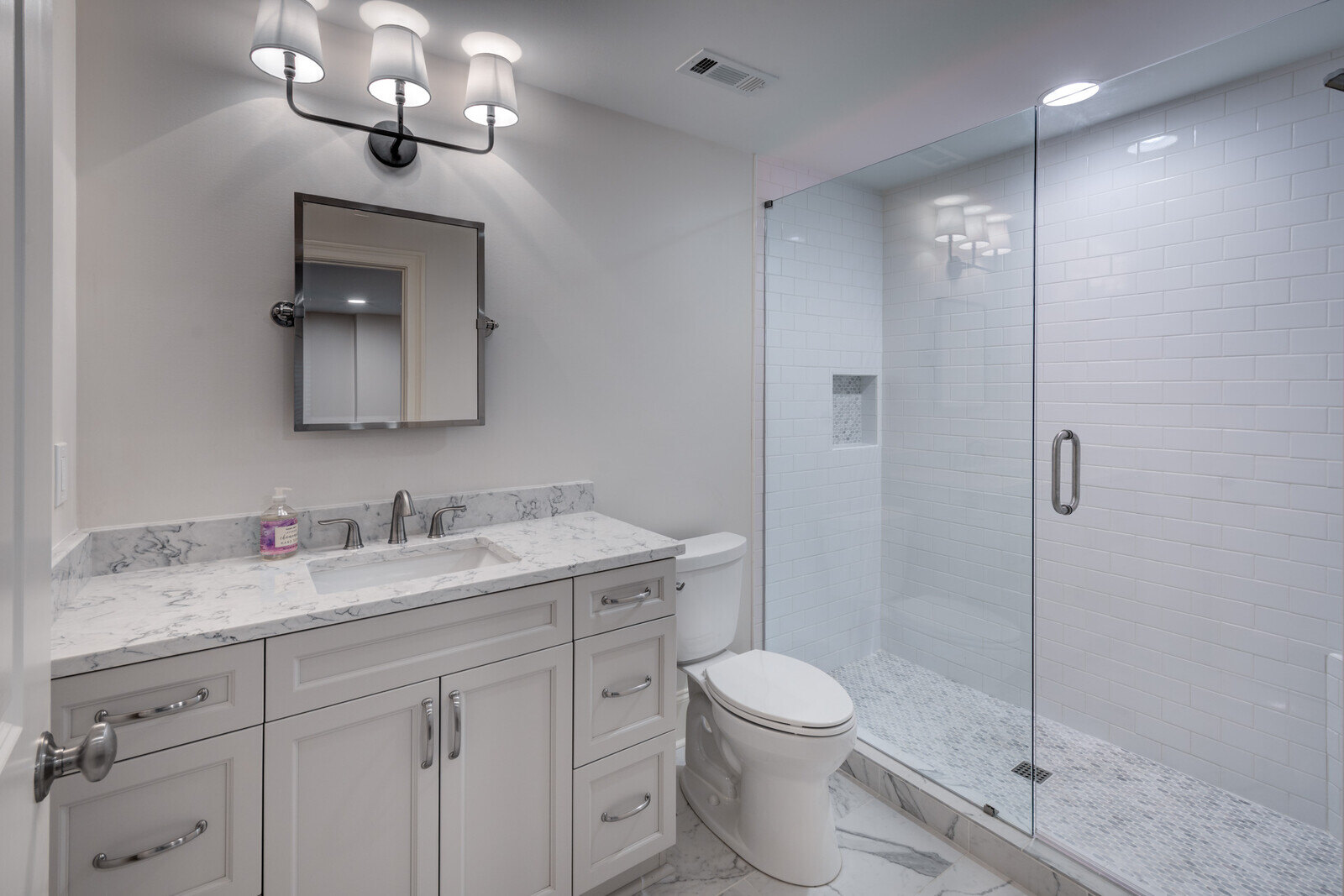
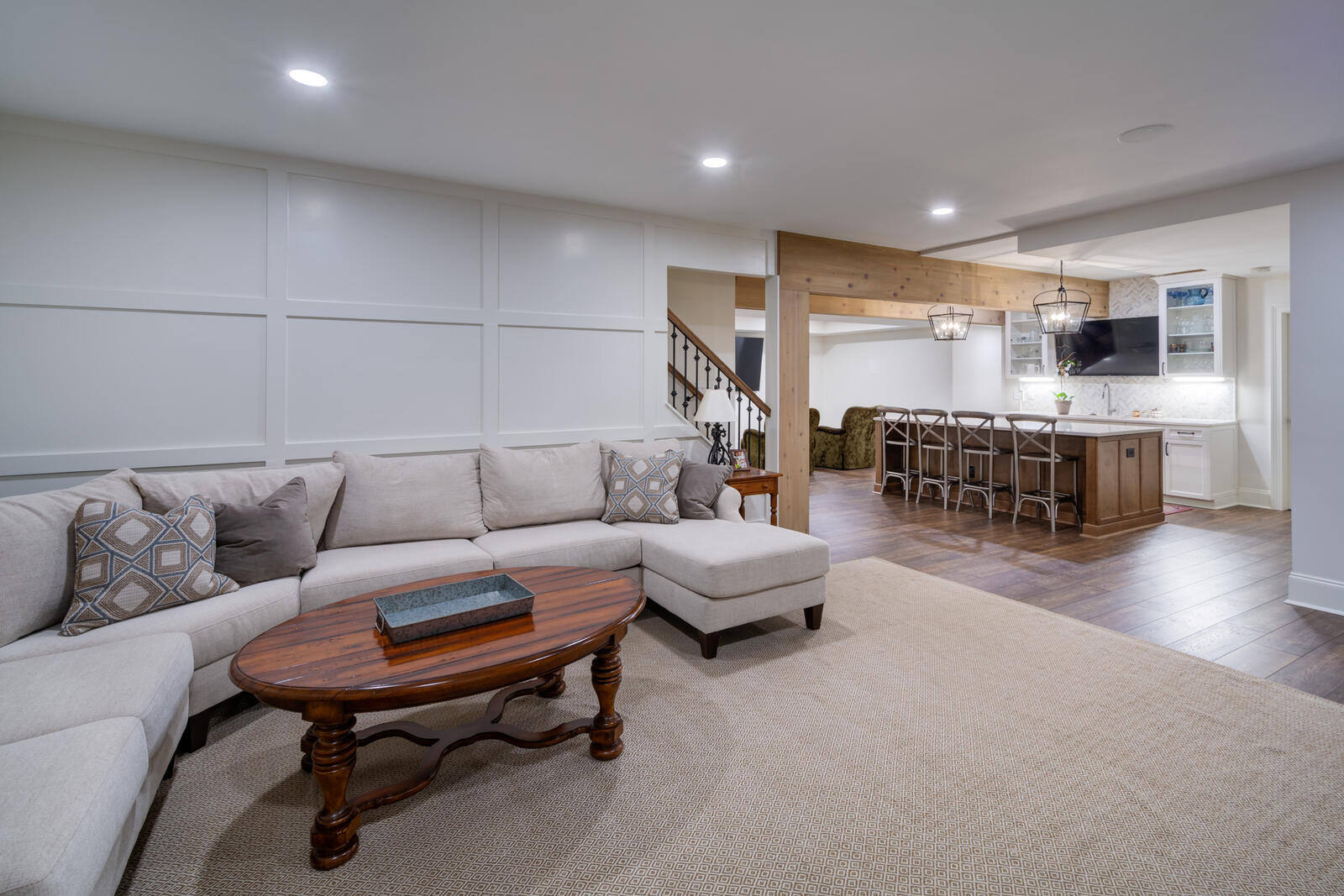
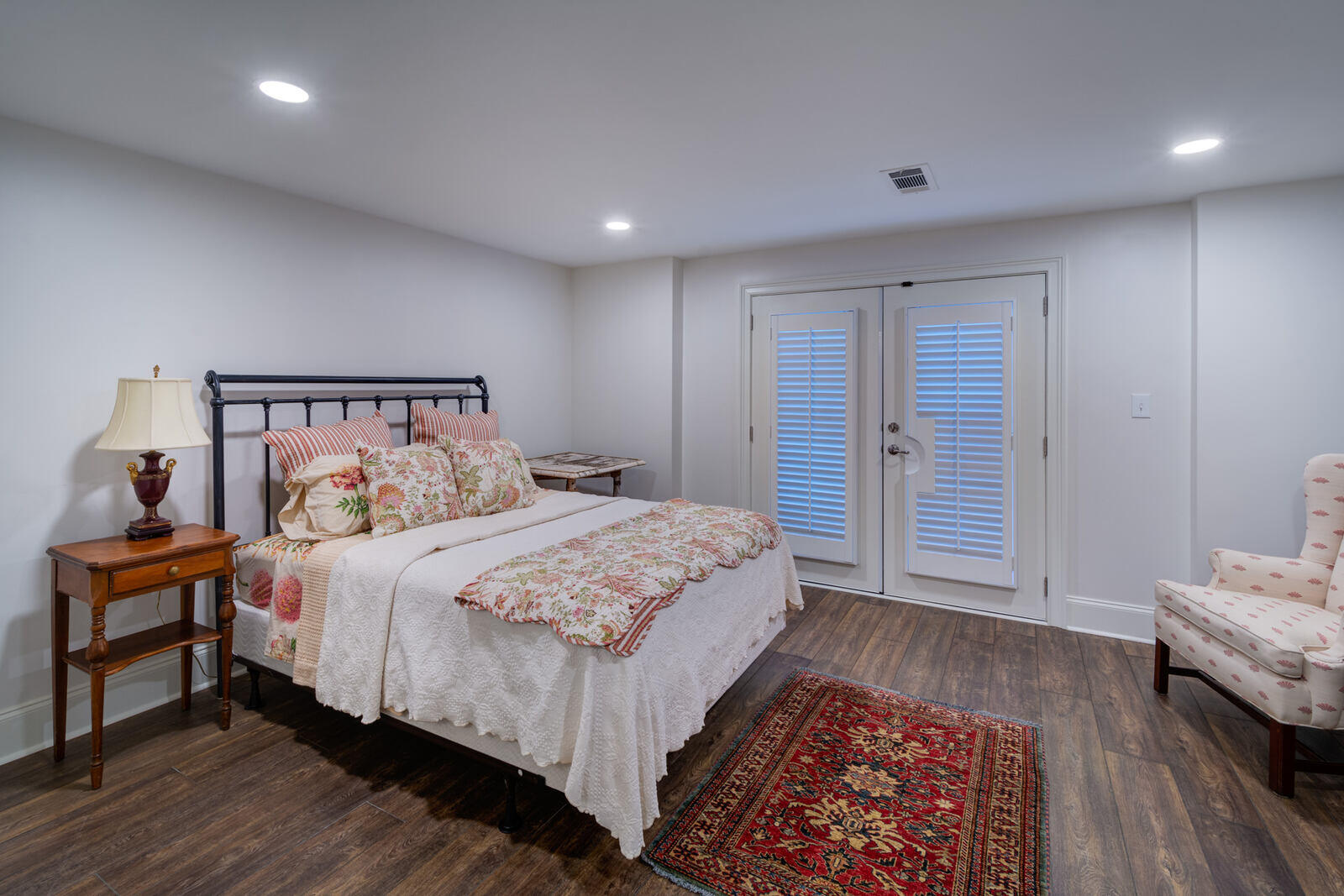
Overcoming Challenges
Every project has its challenges and limitations. The ceiling height and load bearing walls were something that would need a lot of attention if we were going to open this basement up and create the space needed for this project. The low ceiling also has HVAC Ducts running throughout which further limits our clearance and options.
After working on several design options, we decided to relocate the HVAC system and rerun the ducts so that we could increase the ceiling height.
Next, we were able to remove a load bearing wall, install a beam and open the staircase to give the basement the open concept the client was looking for.
We added 2 bathrooms, 2 bedrooms, full kitchen/bar area, office with heated floor, and 2 entertainment/common areas that would give space for the kids to play and adults to relax.
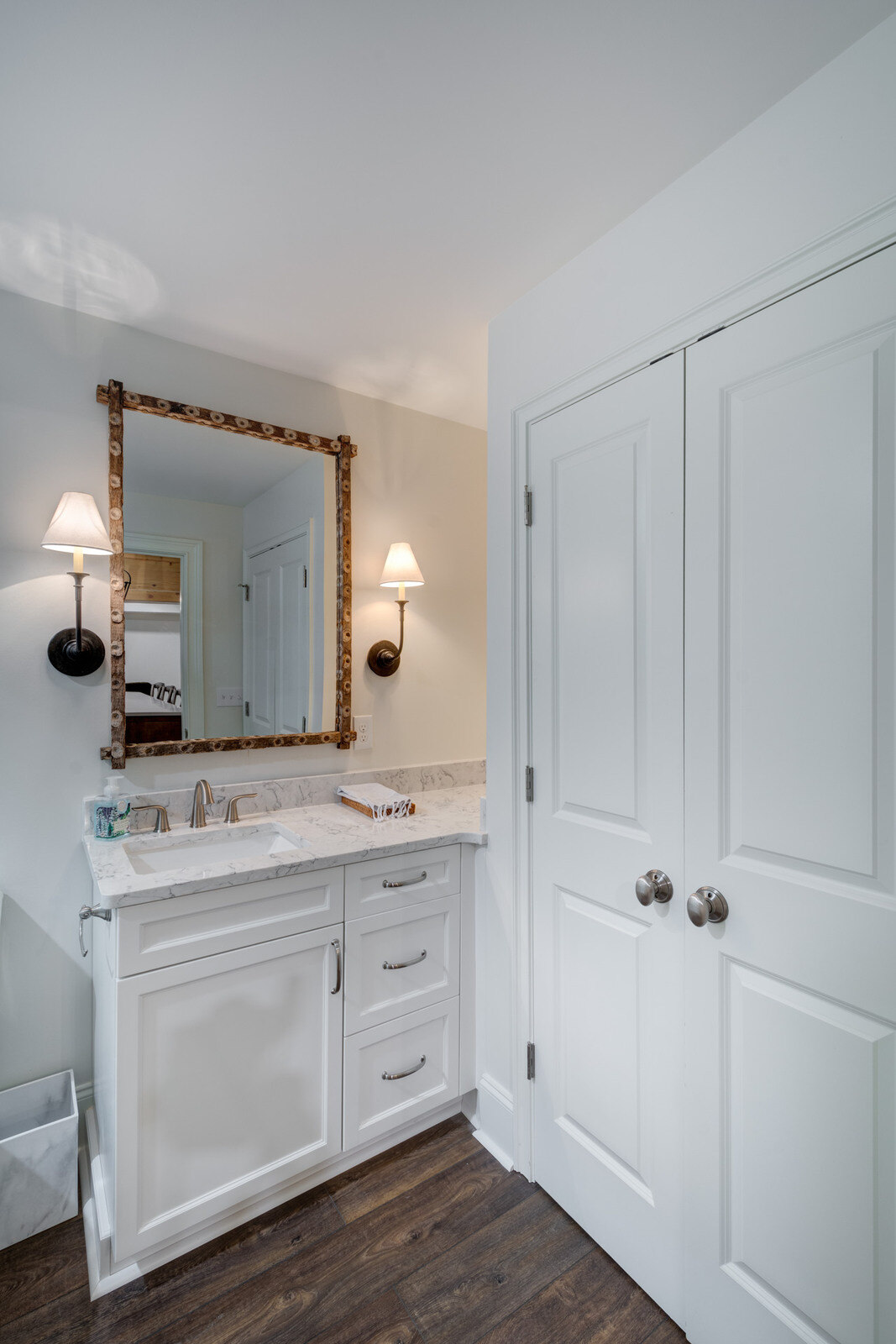
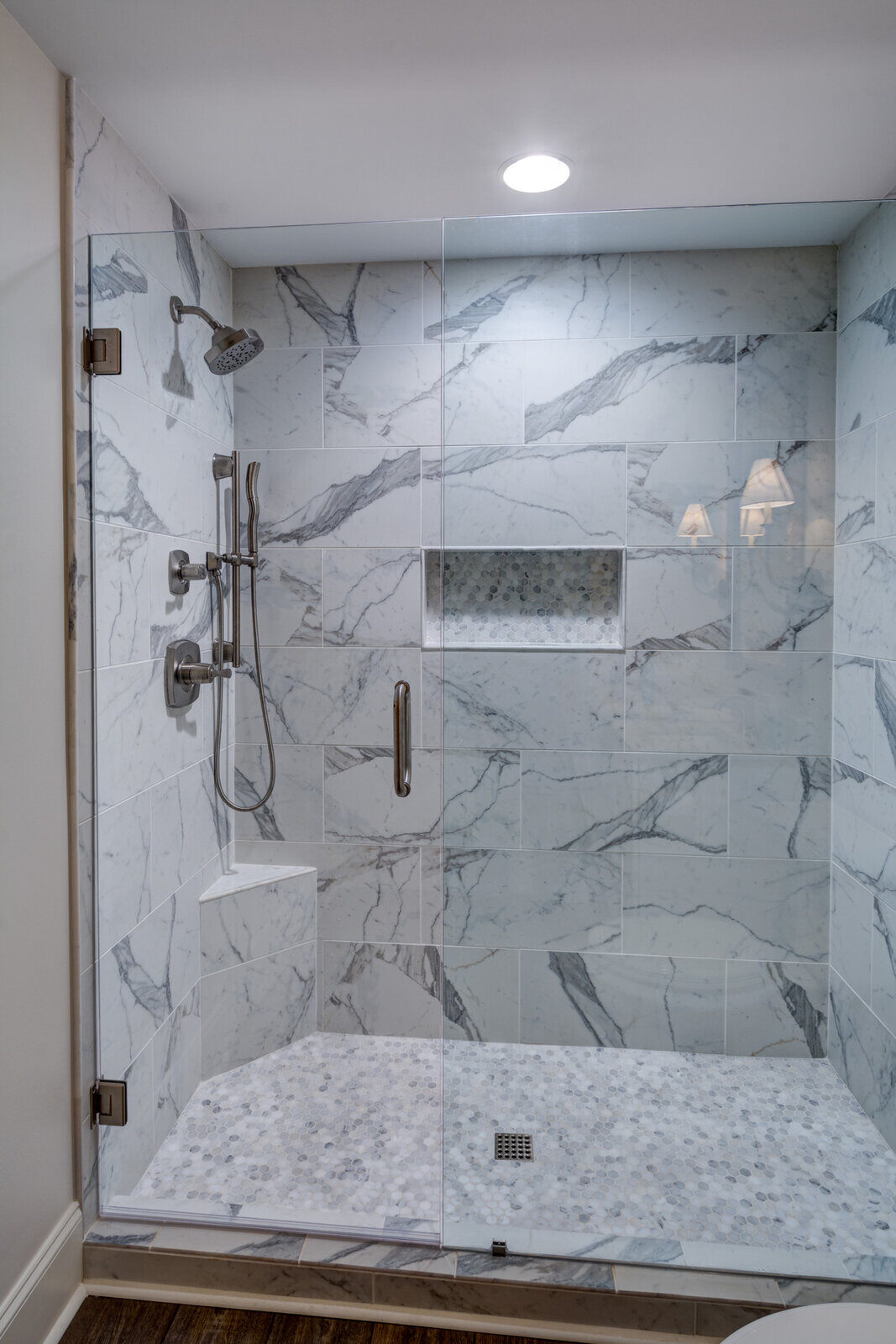
Feeling Inspired?
Get in Touch.
We’re ready to start working with you to bring your vision to reality. Fill out the form to tell us about your project, and we’ll reach out to you.
